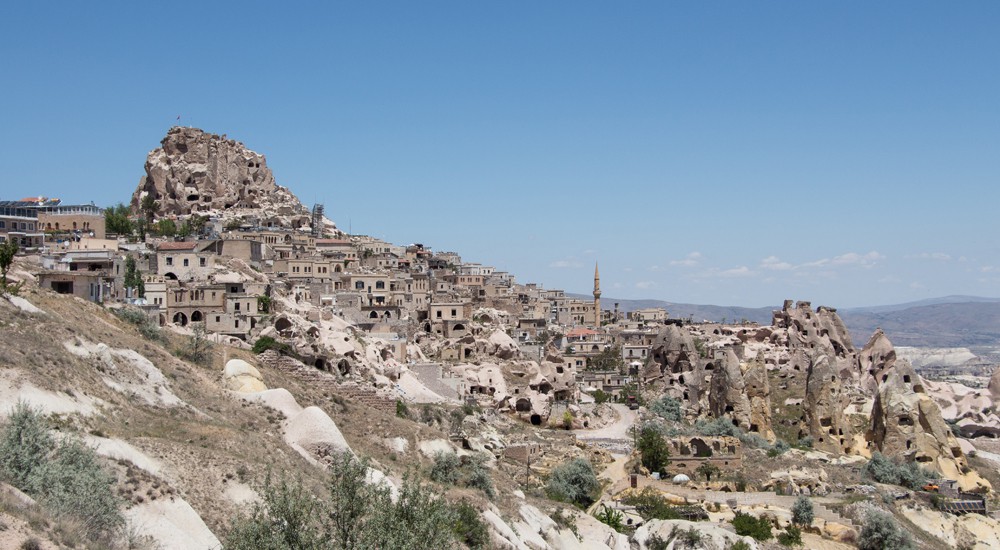General Information
Meskendir Church
Plan and Structural Description:
The church, constructed according to a free cross plan, consists of rectangular-plan northern, southern, and western arms. The central area where these arms intersect, along with the eastern section featuring three apses shaped by horseshoe arches both internally and externally, stands out as a distinctive element. Additionally, the now-collapsed narthex was once an integral part of the structure.
Exterior Features:
Located on the southern slope of Meskendir Valley, only the western façade of the structure remains visible today. The entrance to the church is situated on this western façade, framed within a rectangular border and featuring a round-arched opening measuring 2.90 meters in width. The overhanging ceiling of the entrance is designed with a flat surface. On either side of the entrance, there are round-arched niches: the northern niche measures 65 cm in height, 30 cm in depth, and 60 cm in width, while the southern niche has a height of 145 cm, a depth of 33 cm, and a width of 132 cm (Sarı, 2021: 44). The narthex section of the structure has completely collapsed.
Interior Layout:
The naos follows a free cross plan, composed of rectangular-plan northern, southern, and western arms. The naos measures 9x6 meters. The central area serves as the intersection point of the cross arms, with its upper covering completed by a dome supported by pendentives. The dome rises to a height of 6.70 meters and has a diameter of 2.60 meters. The drum of the dome contains four rectangular niches with horseshoe arches (Sarı, 2021: 44-45). The arms of the cross are of equal depth and width, connected by rounded arches.
The apse section on the eastern façade is located on an elevated platform accessed via a step due to the difference in elevation. This section, consisting of a main apse and two smaller lateral apses, is framed by horseshoe arches and covered with semi-domes. The main apse is enclosed within a triumphal arch. The altar table, originally located at the center of the main apse, is now broken. Similarly, the lateral apses are covered with semi-domes and contain altar tables positioned adjacent to the apse walls.
Exterior Description:
The entrance on the western façade is designed as a round-arched opening set within a rectangular frame. Above the entrance, a large-scale niche houses a small column with a rectangular base and volute capital.
Decoration Program:
The interior of the structure contains decorative elements including geometric patterns painted in red ochre, relief-carved motifs, and heavily damaged wall paintings. The dome drum and inner arches are adorned with motifs imitating the appearance of ashlar masonry. Pendentives, arch pediments, and the molding course feature decorative elements such as lozenge patterns, linear motifs, and triangular designs.
A relief-carved cross motif is located on the protruding ceiling of the entrance, enclosed within an elliptical frame. The frame is decorated with a continuous composition of four-petaled flower motifs in red and white. Additionally, the entrance walls once featured painted scenes, though they are now largely destroyed.
© 2025 Digital Cappadocia. All rights reserved. Unauthorized use of this content is prohibited.

